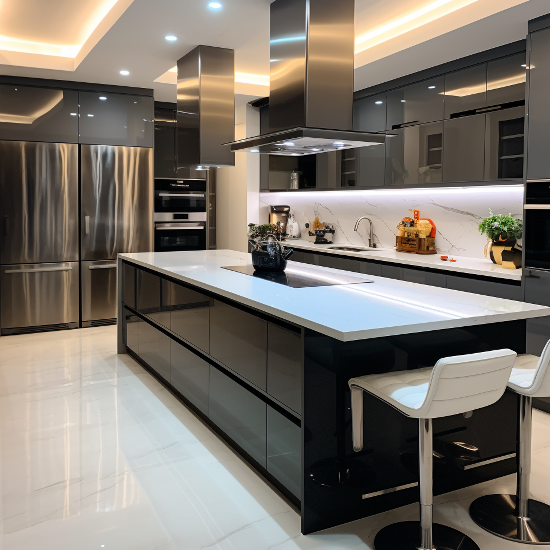Baltimore Remodeler's Guide to Planning a Functional Kitchen Cabinet Layout
Many Baltimore homeowners struggle with creating efficient kitchen spaces that balance functionality with aesthetic appeal. Understanding how to plan a kitchen cabinet layout requires careful consideration of workflow, storage needs, and available space.
Current Cabinetry recognizes that proper cabinet planning forms the foundation of any successful kitchen renovation project. In this release, the company explains how homeowners can plan a kitchen cabinet layout that maximizes efficiency and style.
Understanding Kitchen Cabinet Layout Fundamentals for Baltimore Homes
The kitchen layout serves as the blueprint for cabinet placement and overall functionality. Baltimore homeowners must first assess their available space and identify the work triangle connecting the sink, stove, and refrigerator. This triangle should measure between 13 and 26 feet in total for optimal efficiency.
Popular kitchen layouts include L-shaped, galley, U-shaped, and island configurations. The cabinet design must complement the chosen layout while supporting daily workflows. Upper cabinets should align with base cabinets to create visual continuity.
Optimizing Cabinet Placement for Kitchen Layout Efficiency
Strategic cabinet placement directly impacts kitchen functionality and user experience. Base cabinets should house heavy items like pots and pans near their primary use areas. Upper cabinets work best for lighter items such as dishes and glasses.
When learning how to plan a kitchen cabinet layout, homeowners should consider these tips:
-
Install lazy Susans in corner cabinets to maximize space.
-
Design cabinet heights to accommodate all family members.
-
Ensure proper spacing between appliances so cabinets can open properly.
Countertop space planning requires leaving adequate room between cabinet runs for food preparation. Baltimore homeowners should ensure at least 36 inches of clearance in main walkways.
When selecting kitchen cabinets in Baltimore, MD, professionals recommend maintaining consistent spacing between cabinet doors and drawers to prevent operational conflicts.
Kitchen Cabinet Storage Solutions
Modern storage solutions transform cabinet interiors into highly organized, accessible spaces. Pull-out drawers eliminate the need to reach into deep cabinet recesses, while vertical dividers keep baking sheets easily accessible. Additional specialized storage solutions include appliance garages, pull-out trash bins, spice racks, and deep drawers for pots and pans.
Incorporating Ergonomic Design Principles
Ergonomic design focuses on reducing physical strain during daily kitchen tasks. Standard counter heights measure 36 inches, but homeowners can adjust this to be between 33.5 and 40 inches based on user preferences. Additional ergonomic ideas include incorporating comfortable cabinet hardware choices, such as toe kicks, to reduce bending over.
Current Cabinetry Delivers Expert Cabinet Layout Solutions in Baltimore
Understanding how to plan a kitchen cabinet layout requires balancing functionality, aesthetics, and budget considerations for optimal results. Current Cabinetry specializes in custom cabinet design services that transform Baltimore kitchens into efficient, beautiful spaces. They also offer kitchen cabinet maintenance guidance for long-term satisfaction.
About Current Cabinetry in Baltimore
Current Cabinetry has manufactured high-quality cabinets since 2017, selling directly to customers throughout the Baltimore area. Founded by Dan Kermaier after 15 years in construction, the company provides premium-grade cabinets with quality finishes and high-end features at affordable prices.
When Baltimore homeowners are ready to learn more about how to plan a kitchen cabinet layout, they can contact Current Cabinetry at (410) 609-7077 to schedule a consultation.





